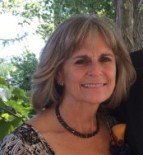Estate Overview - $540,000
IT'S THE ARIZONA DREAM! Live in your own beautiful, smartly designed Endeavor's open floor plan & amazing upgraded kitchen! The paver entry way invites you into the home which features Plantation Shutters, wood-look tile, over $73k Bldr upgrades! Kitchen w/ upgraded cabinets w/dbl pull-out shelves, soft close, pots & pans drawers, dbl ovens, quartz counters, tiled backsplash, gas cooktop, stainless appliances, expansive island, butler's pantry & walk-in pantry! Retreat to the primary suite w/ dual vanities & makeup vanity, glass enclosed shower w/bench & oversized walkin closet.The extended paver patio, built-in grill in the private fenced yard is great for relaxing/entertaining! Oversized 2 car garage w/ epoxy floors, cabinets, insulated doors & cart garage complete this BEAUTIFUL home!...See More
- 2 Beds
- 2.5 Baths
- 2547 Sqft
- Houses
Listing Details
Property Features
Design
- Property subtype: Single Family Residence
- Construction materials: Stucco, Wood Frame, Painted
- Roof: Tile, Rolled/Hot Mop
- Architectural style: Santa Barbara/Tuscan
Flooring
- Carpet
- Tile
Interior Spaces
- Interior features: High Speed Internet, Granite Counters, Double Vanity, Breakfast Bar, 9+ Flat Ceilings, No Interior Steps, Kitchen Island, 3/4 Bath Master Bdrm
- Fireplace features: None
- Window features: Low-Emissivity Windows, Dual Pane, Vinyl Frame
Bedrooms & Bathrooms
- 2 - Bedrooms
- 2.5 - Bathrooms
Exteriors
- Exterior features: Built-in Barbecue,
- Fencing: Block, Wrought Iron
Lot Details
- Lot size: 0.18 Acres / 8026.0 Square feet
- Lot features: Sprinklers In Rear, Sprinklers In Front, Corner Lot, Desert Back, Desert Front, Synthetic Grass Back, Auto Timer H2O Front, Auto Timer H2O Back
Amenities
Utilities
- Cooling - Central Air, Ceiling Fan(s), Programmable Thmstat
- Heating - Natural Gas
- Water Source : Pvt Water Company
- Sewer Information : Private Sewer
Laundry
- --
Parking
- Parking Features: Garage Door Opener, Extended Length Garage, Direct Access, Attch'd Gar Cabinets, Golf Cart Garage
- Garage Spaces: 2
- Covered Spaces: 2
- Parking Spaces: 2
HOA & Financial
Primary HOA
- Association Name: Sun City Anthem @ MR
- Association Fee: $465
- Association Fee Frequency: Quarterly
- Association Phone: 602-957-9191
Second HOA
- Association Name: Anthem @MR Community
- Association Fee: $135
- Association Fee Frequency: Quarterly
- Association Phone: 602-957-9191
Third HOA
- No
Financial History
Listing Finances
- Tax Lot 44
- Parcel Number 211-11-939
Communications
- Built by: DEL WEBB (Pulte)
Price History
| Date | Action | Price |
|---|
Open House
* There are no open house dates scheduled at this time. Please reach out to the lister for an in person or virtual viewing.
Neighborhood

Similar Homes
Listing Agent

Carla J Henderson
(HomeSmart)
MLS # 6828740
















































































































